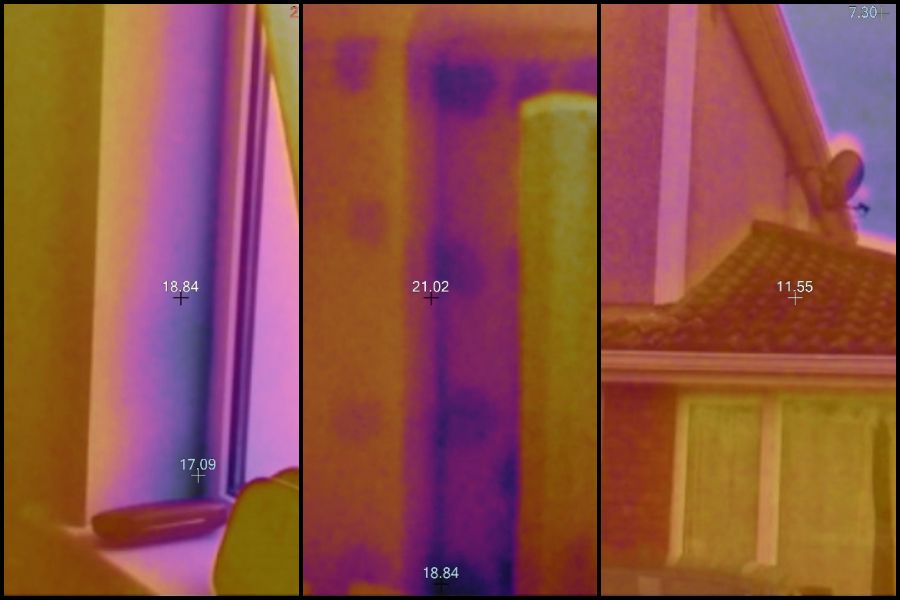As part of a recent Pre-Purchase Structural Property Survey, we were requested by the Client to carry out a detailed thermal imaging inspection as they were concerned about the potential for heat losses. The property is a three-bedroom semi-detached property constructed in 1996 or thereabouts. The external walls are a combination of cavity wall and cavity block construction. Side and rear walls are probably insulated using fibre glass insulation fitted between battens behind a vapour barrier covered by plasterboard. The front cavity wall is most likely insulated with expanded polystyrene sheet insulation.
The Findings and Conclusions following our thermal inspection were as follows
- For the age of the property, thermal performance is reasonable, however, insulation levels by current standards would be considered inadequate.
- Heat losses through the rear and side elevation walls are not excessive, proving that the current levels of wall insulation are performing reasonably well.
- There is evidence of greater heat losses through the front elevation cavity wall, a conclusion based on the presence many cold spots internally. There is also evidence of elevated heat loss through the external elevation, particularly above window openings where there appears to be substantial gaps in insulation cover.
- Thermal bridging is an issue particularly on the party walls where cold is being transferred from the exterior to the interior of the dwelling. Thermal bridging is a problem around all window openings.
- Insulation cover in the roof spaces is inadequate.
- Lagging to the central heating piping passing through the roof void of the single storey side projection is missing.
- The boiler is a non-condensing unit. The radiators do not have thermostatic valves and there is no ‘zoning’ of the heating system.
- The windows are basic uPVC framed double-glazed units. The glazing is most likely air-filled. An external thermal scan showed substantial heat losses through the window glass. Frames are also uninsulated increasing heat losses further. The front door is a basic timber door.
- The property has an open fireplace fitted with a gas fire.
Recommendations
- To immediately make the heating system more efficient, we advise that all heating system pipes passing through the roof space are lagged.
- A wifi operated ‘Hive’ or equivalent heating control system should be installed. The property should have three ‘zones’: ground floor, first floor and hot water. This will make the heating system far more efficient. Upgrading the boiler to a more efficient condensing boiler would make a significant difference to energy consumption.
- Pumping cavity walls can be problematic so we do not advise this approach in the case of the front elevation wall. We advise that the existing plasterboard is replaced with insulated plasterboard as the thermal scan showed this wall surface to be quite cold.
- Ideally all existing internal wall insulation and plasterboard should be replaced with more modern rigid insulation, however, benefits are likely to be fairly minimal. Lining the party walls with insulation backed plasterboard, however, would probably make a big difference and eliminate the thermal bridging that can create substantial cold areas on party walls. The exception to this is the Ground Floor Bedroom. We advise that all plasterboard is replaced with insulation backed plasterboard as soon as possible as internal wall surfaces were significantly colder than the remainder of the property.
- Upgrade the windows glass or the window units completely. This will lead to significant heat loss reductions.
- Fit a draught balloon in the fireplace.
- Install ‘Aereco’ humidity regulated vents in all rooms apart from the Living Room. These vents will reduce the heat losses and draughts created by open vents. the Living Room should always have an open wall vent.
- Improve insulation cover in both roof voids. A depth of 300mm is sufficient. it is essential that extra ventilation is provided to both voids if the depth of insulation is increased. Installing a vapour barrier across the roof space floors is advisable.
- Replace the front entrance timber door with an insulated composite door.
If you would like a detailed thermal imaging inspection of the property you are purchasing we can do so for a reasonable additional fee. Less detailed thermal imaging surveys are carried out as standard as part of our pre-purchase surveys to assist in identifying insulation deficiencies and damp problems.
We provide Thermal Imaging Building Surveys in Dublin, Galway, Limerick, and the surrounding counties. To book, simply Contact Us or phone us in Dublin on 01 6856935 or Galway on 091-399935.

